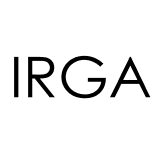Total area
11 200 m²

The main task is to place an educational organization on a small plot of land surrounded by houses in the 9th quarter of the residential complex Ostrov. The UVK building should be combined with the surrounding buildings, but at the same time have its own characteristics.
SOCIAL ARCHITECTURE
2022
11 200 m²
500 schools and 150 kindergartens
3810 m²
11 850 m²
3-4
Romanchenko Rostislav (GAP)
Myahri Nurmammedova (architect)
Dyakov Roman (Design Director)
Mustepanenko Alexander (GIP)
Usova Yulia (GAP general plan)
Belyaev Stanislav and Shcherban Ivan (architects-visualizers)